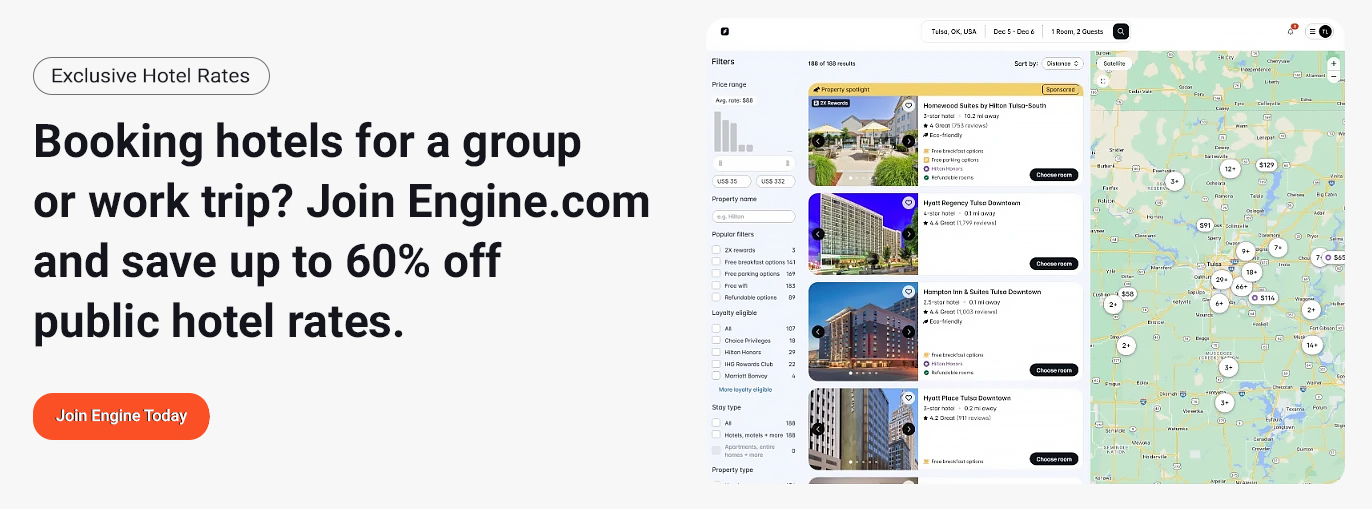Austin Marriott Downtown gives planners a modern, high capacity base in the center of the city with an easy walk to the Convention Center, the 2nd Street dining corridor, Rainey Street, and the lakefront trails. The building is purpose built for events, so the lobby, meeting levels, and rooftop venues feel like a single connected campus. That layout helps large groups move quickly between general sessions, breakouts, and evening receptions without long transfers or confusing wayfinding. With an inventory of about 613 rooms and suites, you can keep big delegations under one roof while still reserving premium categories for executives, speakers, or wedding VIPs.
Arrival is straightforward. Coaches pull to a defined zone, ride shares work cleanly, and the lobby has natural pockets for registration counters, sponsor check in, and step and repeat backdrops. From the front desk, guests ride up to rooms or down to meeting levels in minutes. Elevators and corridors are sized for conference traffic, which keeps session start times on track and simplifies crowd control during peak transitions.
The meetings footprint covers the formats most programs need. A main ballroom handles plenaries and banquets. A second large space can become an exhibit hall, overflow general session, or a dinner venue on another night. Clusters of salons convert to workshops, board meetings, press rooms, speaker ready spaces, and production offices. Ceiling heights are comfortable for staging and lighting, and the events team is practiced at fast turns, which makes it realistic to run a daytime keynote followed by a plated awards dinner on the same set. Wayfinding is intuitive, so first time attendees find rooms quickly and keep breaks efficient.
A signature rooftop pool deck provides a strong outdoor option for welcome receptions, sunset cocktails, and private concerts with skyline views. Cabanas can serve as VIP lounges during the day, then flip to sponsor activations in the evening. For wedding planners, ceremonies on the terrace paired with a ballroom dinner create a smooth plan with weather ready backups one level away. Because indoor and outdoor venues sit close together, you can vary the look and energy of each program block without changing addresses.
Guest rooms are designed for multi night stays. Standard categories include comfortable bedding, an ergonomic workspace, fast connectivity, abundant outlets, and a compact refrigerator for snacks and drinks. Many layouts can connect to support chaperoned student trips, sports teams, or families. Suites add space for leadership huddles, green room prep, or small hospitality setups between sessions. Quiet floors can be blocked for presenters and crews that keep early hours, and housekeeping coordinates easily around rehearsal windows and show calls.
Dining and networking are easy to plan on property. A signature restaurant handles quick breakfasts and efficient group lunches, while a lobby bar anchors sponsor meetups and casual leadership check ins. The rooftop venue is popular for evening functions that need a sense of place without long transfers. Banquet kitchens can execute buffets for large audiences, plated meals on tight clocks, and late night bites that keep energy up after keynotes or entertainment. When you want to send people out, the surrounding blocks offer a dense mix of restaurants, food trucks, music venues, and cocktail spots that work well for dine arounds and free evenings.
Production and logistics are tuned for events. Freight routes and service elevators reach ballrooms and salons cleanly, which matters when you need to move gear between a general session and an evening gala. In house AV supports screens, projection, lighting, and simple streaming. Branding opportunities include column wraps, step and repeat placements, and wayfinding decals that guide attendees through the most traveled corridors. Security checkpoints and badge controls are easy to implement when your program requires restricted access.
Wellness and downtime round out the experience. A modern fitness center supports early workouts, and Lady Bird Lake is close enough for morning runs or group walks. Between sessions, attendees often use short breaks to grab coffee, visit nearby shops, or reset in the lobby seating zones. Families and plus ones have museums, live music, and lake activities within minutes, so the main program can run while companions enjoy the neighborhood.
Transit and access work in your favor. The hotel is a direct ride from AUS by car or rideshare. Once onsite, guests can move around downtown on foot for most agenda items. If your program uses buses for off sites, curb space and load in coordinates are clear for coaches and box trucks, which helps keep production timelines on track.
At a glance
-
Approximately 613 guestrooms and suites with ergonomic workspaces, fast Wi Fi, mini refrigerators, and connecting options for teams and families
-
Large primary ballroom for plenaries and banquets, plus a second large space and a matrix of salons for workshops, exhibits, and press rooms
-
Rooftop pool deck with skyline views for welcome receptions, VIP hours, and private concerts, with simple indoor weather backups
-
Walkable address near the Austin Convention Center, 2nd Street District, Rainey Street, and the lakefront trail network
-
Streamlined load in routes, clear security controls, and experienced on site AV support for day to night program turns
Practical notes
-
Use the primary ballroom for general sessions and weather contingency dinners, then shift to the rooftop or secondary ballroom to change the feel without changing venues
-
Block quiet floors for presenters and executives, keep crews adjacent for early load ins and late strike
-
Reserve a few suites as hospitality hubs for gifting, press interviews, leadership huddles, and storage
-
Build short reset windows between show hours and evening functions so attendees can regroup without slipping call times




