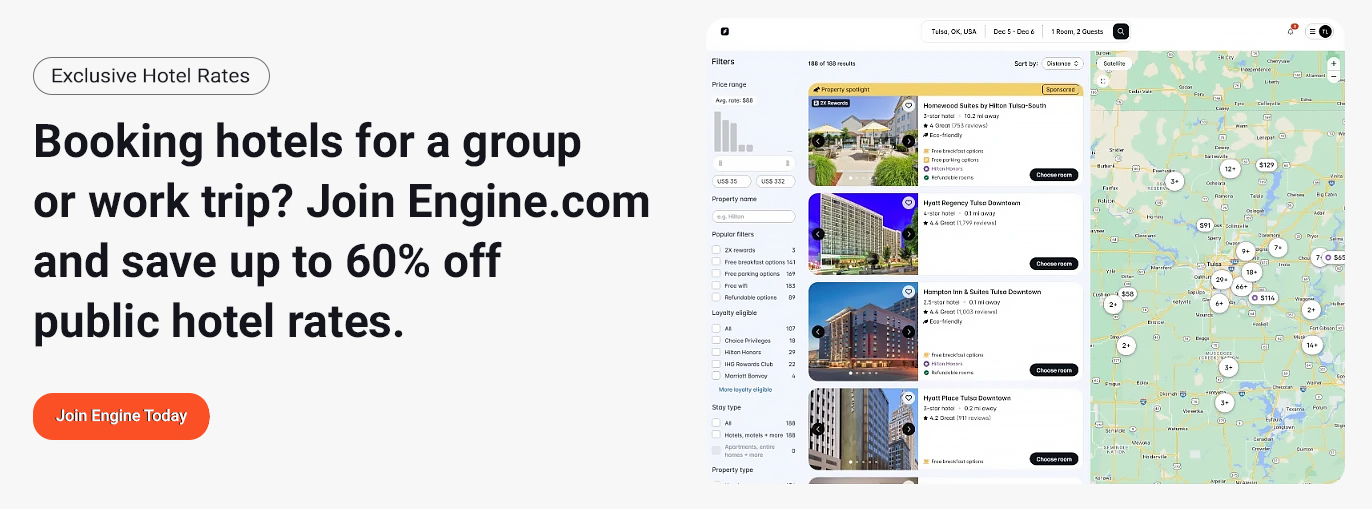Hilton Anaheim
777 W Convention Way, Anaheim, CA 92802, USA
Login to view our current rates & availability

Accommodation Information
As the undisputed largest hotel in Los Angeles, the Hilton Anaheim offers a scale and capacity that few properties on the West Coast can rival. With an astounding 1,574 guest rooms and suites, this hotel is the largest in the region and serves as the premier headquarters for massive conventions, corporate buyouts, and international trade shows. Its location is a primary logistical asset, located just steps from the Anaheim Convention Center, allowing for a seamless flow of attendees between the hotel and the convention floor.
Unmatched Event and Meeting Capabilities
The Hilton Anaheim is designed to handle high volume events with precision. The property boasts an impressive 150,000 square feet of versatile indoor and outdoor event space. This massive footprint allows meeting planners to host every aspect of a conference, from registration and general sessions to breakout workshops and gala dinners, all under one roof.
Key venues include:
- Pacific Ballroom: This is one of the hotel’s twin giants. Spanning 28,551 square feet, it is capable of hosting a general session for over 3,000 attendees or a banquet for 2,000. Its vast, column free design makes it perfect for elaborate stage productions and keynote presentations.
- California Ballroom: Mirroring the Pacific in scale, this ballroom also offers approximately 28,500 square feet of space. Having two venues of this magnitude allows planners to run concurrent large scale sessions, or to dedicate one room to a trade show setup while the other is used for dining and awards.
- Breakout Suites: Beyond the large ballrooms, the hotel features two dedicated levels of meeting space with over 50 individual breakout rooms. This is essential for associations that require numerous committee meetings or educational tracks running simultaneously.
- Outdoor Decks: The hotel offers two large outdoor event decks located on the 5th floor. These spaces provide a refreshing open air environment for networking mixers, cocktail receptions, or sunset dinners, taking full advantage of the Southern California climate.
Amenities for the Business Traveler
For the individual business traveler or group attendee, the Hilton Anaheim provides amenities that go far beyond the standard hotel offering. The property is home to the Health Club at Hilton Anaheim, a massive 25,000 square foot fitness and wellness facility. Unlike a typical hotel gym, this center features an indoor basketball court, group exercise classes, heavy lifting equipment, and an indoor saltwater pool. This is a fantastic feature for maintaining wellness routines on the road or for organizing unique team building activities like a corporate basketball tournament.
Dining is also streamlined for efficiency. The Mix Restaurant and Lounge serves as the central hub for networking in the lobby, while a full service Starbucks ensures attendees can grab coffee before early morning sessions. For quick meals, the food court offers a variety of grab and go options, which is a critical convenience for busy professionals who have limited time between meetings.
Group Logistics and Room Blocks
The sheer volume of 1,574 rooms provides a distinct advantage for large groups. Planners can secure substantial room blocks, ensuring that the majority, if not all, of their attendees are housed in a single location. This centralizes communication and networking, turning the hotel lobby into a vibrant extension of the conference itself. The hotel’s experienced event management team is well versed in handling complex group logistics, from VIP arrivals to mass check ins, ensuring a smooth experience for organizations of any size.
Lodging Location

 Park Shore Resort
Park Shore Resort
What is there more kindly than the feeling between host and guest?
- Login

