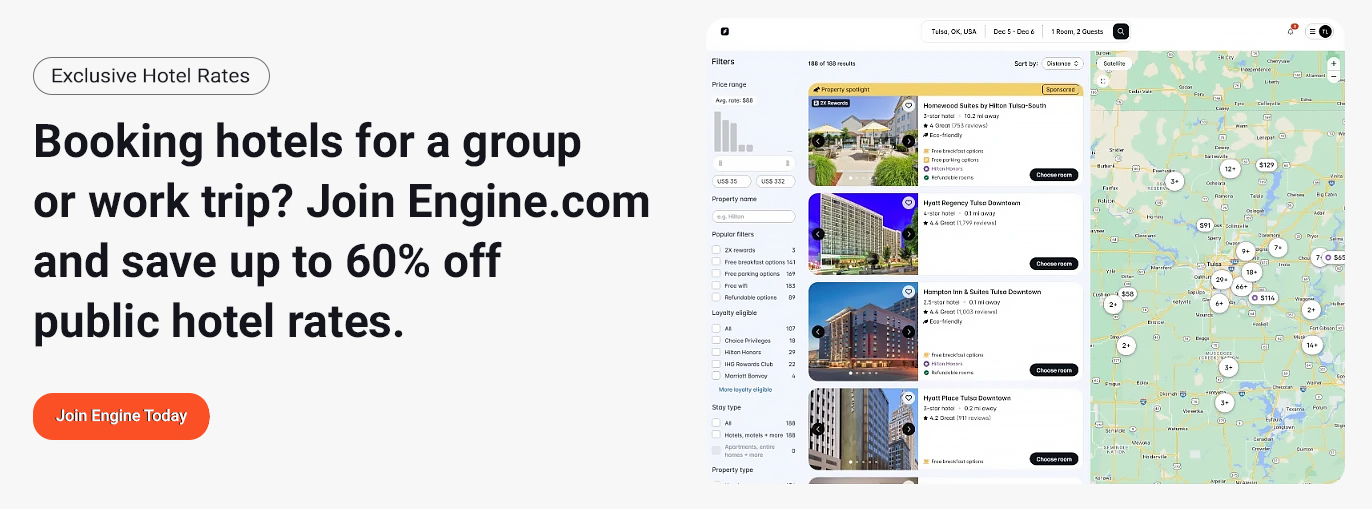Hilton S.F. Union Square
333 O'Farrell St, San Francisco, CA 94102, USA
Login to view our current rates & availability

Accommodation Information
The Hilton San Francisco Union Square towers over the bustling cityscape, offering 1,921 guest rooms and 151 suites that make it a prime choice for massive group accommodations. This expansive inventory supports block reservations for corporate delegations exceeding 1,000 or sprawling family reunions spanning generations, with flexible options like connecting doubles featuring two queen beds and rollaway provisions for extra flexibility. Higher-floor accommodations deliver sweeping panoramas of the bay and skyline, complete with ergonomic desks, 55-inch smart TVs, and Nespresso machines to fuel long strategy days or casual catch-ups. Suites range from one-bedroom retreats with pull-out sofas for overflow guests to lavish two-level penthouses spanning 2,000 square feet, equipped with wet bars and terraces that host private cocktail receptions for up to 200, blending downtime with informal networking.
At the core of its appeal lies 134,500 square feet of adaptable event space across 97 versatile rooms, engineered to handle everything from high-stakes boardroom huddles to conventions drawing 2,000 delegates. Certified meeting planners on staff guide seamless executions, incorporating hybrid tech setups with in-room tablets for interactive agendas and high-speed fiber optics for lag-free virtual tie-ins. Catering crews specialize in scalable fare, from farm-fresh California buffets for 1,500 to elegant plated dinners highlighting local seafood and Napa vintages, all customizable for dietary needs in large contingents.
Trade shows and expos leverage the 30,000-square-foot Grand Ballroom’s column-free layout, accommodating 300 booths or 3,400 in theater configuration with 18-foot ceilings for overhead rigging and LED walls. Adjacent pre-function galleries serve as exhibit corridors, while dedicated loading bays and freight elevators streamline setup for heavy displays. Organizers rave about the on-site AV team’s prowess in deploying distributed audio and 4K projectors, ensuring crisp broadcasts for off-site viewers during product unveilings or panel marathons.
Corporate events flourish amid breakout pods like the four-room Executive Conference Center, each seating 12 with built-in whiteboards and video conferencing kits for deep-dive sessions. The Continental Ballroom, a recent addition clocking 25,000 square feet, divides into nine sections for parallel tracks, ideal for sales summits or leadership offsites up to 2,500. Post-session unwinds happen at Cityscape Lounge, perched on the 46th floor with 360-degree vistas and modular seating for casual debriefs over craft spirits.
- Signature Event Venues:
- Grand Ballroom: 30,000 square feet, hosts 3,400 banquet-style or 2,000 classroom, with crystal chandeliers and acoustical panels for keynote acoustics.
- Continental Ballroom: 25,000 square feet, flexible for 2,200 reception or segmented for 10 simultaneous workshops.
- Imperial Ballroom: 12,000 square feet, suits 1,200 theater events with adjacent foyers for sponsor booths.
- Cityscape Terrace: 5,000 square feet outdoor space, perfect for 400-guest galas under the stars, with fire pits and skyline backdrops.
- Executive Boardrooms: Four intimate options from 400 to 800 square feet, each for 10-20 executives with ergonomic setups and catering pantries.
Family reunions and sporting contingents tap into communal perks that foster bonding without venturing far. The 16th-floor heated rooftop pool and whirlpool beckon for group laps or splash sessions, watched over by the Golden Gate Bridge, while the 2,800-square-foot 24-hour fitness center packs Pelotons, free weights, and yoga studios for team conditioning. Dining hubs like Koi Foot Spa-inspired grab-and-go at the 24-hour cafe keep fuel flowing for early risers, and The Lounge offers semi-private alcoves for 50-plus family feasts of wood-fired pizzas and shared tapas. Proximity to Moscone Center means effortless shuttles for expo tie-ins or Giants games at Oracle Park, with concierge-arranged charters for seamless group transport.
Sustainability drives many choices, from LEED-certified operations to zero-waste catering that appeals to eco-aware planners staging green conferences. Recent enhancements, including the 2017 $130 million refresh with noise-isolating glass and refreshed palettes in Tower Two, ensure quiet havens amid urban hum, while 2025’s ownership transition under new stewards promises ongoing innovations like expanded EV charging in the valet garage for 500 vehicles. Overflow parking and bike valet keep logistics light for bus arrivals from afar.
For reunions craving city immersion, the hotel’s block-filling footprint connects directly to cable car lines and Powell Street Station, slashing commute times to Fisherman’s Wharf or tech hubs in SoMa. Sporting events post-win, teams claim the Urban Tavern for victory spreads of sliders and local brews, with screens for replay viewings. Expo leads benefit from branding extras like digital totems and column wraps that amplify sponsor visibility across lobbies.
Ultimately, the Hilton San Francisco Union Square redefines large-scale hosting with its towering capacity and intuitive flow, letting planners orchestrate flawless agendas while guests savor the city’s pulse. From rallying innovators in sunlit ballrooms to weaving family tales poolside, it crafts indelible chapters in the heart of the Bay Area, where ambition meets the fog-kissed horizon.
Lodging Location

 New York Hilton Midtown
New York Hilton Midtown
What is there more kindly than the feeling between host and guest?
- Login

