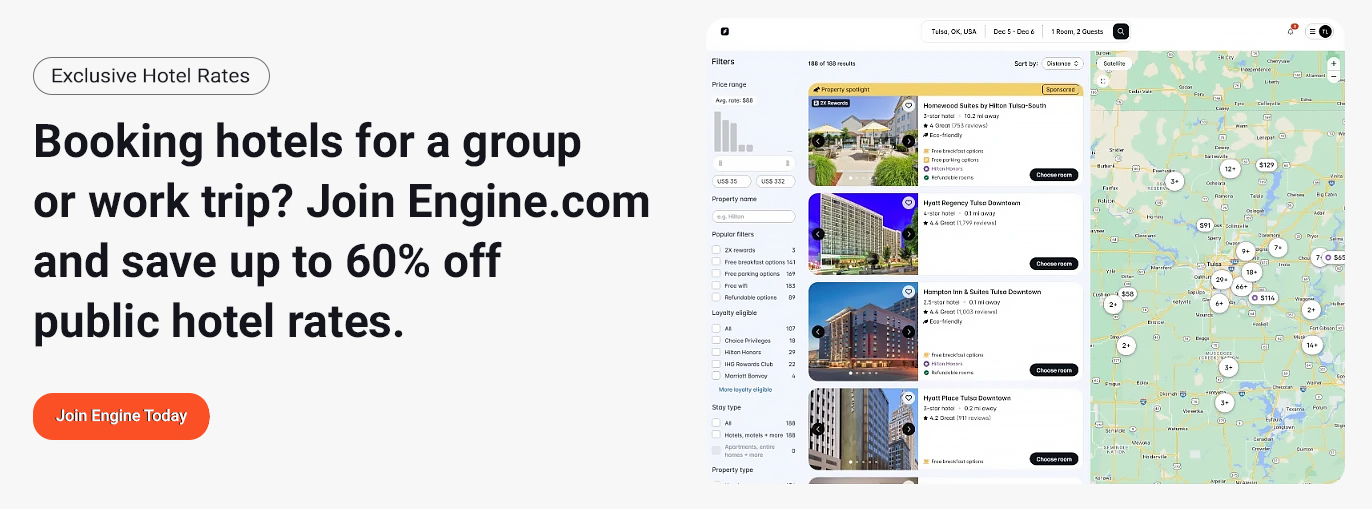Hyatt Regency Chicago
151 E Wacker Dr, Chicago, IL 60601, USA
Login to view our current rates & availability

Accommodation Information
The Hyatt Regency Chicago stands as a powerhouse for hosting expansive gatherings in the heart of downtown, boasting over 2,000 guest rooms to accommodate even the largest delegations. With 2,032 rooms including 95 suites, this property excels at providing block bookings for corporate teams, extended family networks, or sports squads arriving in droves. Planners appreciate the straightforward room configurations, from standard doubles with two queen beds ideal for shared family stays to expansive suites offering separate living areas and river views for VIP coordinators. Every space features modern touches like floor-to-ceiling windows, ergonomic workspaces, and high-speed WiFi, ensuring productivity flows seamlessly alongside relaxation.
Event capabilities here shine brightest, drawing organizers from across the country for their sheer scale and adaptability. The hotel delivers 240,000 square feet of versatile function space across 75 dedicated venues, perfect for scaling up from intimate strategy sessions to blockbuster conventions. For corporate retreats, the array of breakout rooms starting at 300 square feet allows for focused workshops, while expansive pre-function foyers provide networking zones with digital LED displays for dynamic agendas. Catering teams craft tailored menus, from plated executive lunches to lavish buffets featuring seasonal farm-to-table selections, all backed by award-winning service that handles peak-hour rushes without a hitch.
Large-scale expos and trade shows find a natural home in the 70,000-square-foot exhibition hall, engineered for heavy exhibits with loading docks and rigging options that support up to 355 booths or 7,000 guests in reception mode. This pillar-free expanse suits product launches or industry showcases, complete with advanced AV integrations like high-lumen projectors and distributed sound systems. Adjacent concourse areas double as overflow for registrations or casual mingling, keeping foot traffic efficient during high-volume days.
Family reunions thrive on the property’s blend of communal and private amenities. Groups can reserve connected rooms for multi-generational clusters, with easy access to the 24-hour fitness center overlooking the city skyline, equipped with cardio machines and free weights for morning joggers or evening wind-downs. The lobby’s open atrium fosters casual meetups, where families gather over coffee breaks or impromptu storytelling sessions. On-site dining spans casual bites at Market Chicago, stocking grab-and-go essentials for busy days, to elevated meals at American Craft Kitchen & Bar, where group reservations for 50-plus include customized family-style platters of Midwestern comfort foods.
- Key Event Spaces:
- Grand Ballroom: 24,282 square feet, seats 3,000 theater-style or 1,800 banquet, ideal for keynote addresses and gala dinners with 20-foot ceilings for dramatic lighting.
- Regency Ballroom: 18,000 square feet, divisible into five sections for hybrid sessions, accommodating 2,000 in rounds with built-in tech hubs.
- Crystal Ballroom: 12,500 square feet, post-renovation glow with neutral palettes, perfect for 1,200 wedding receptions or awards ceremonies.
- Plaza Ballroom: 2,652 square feet, suits smaller reunions up to 200, with terrace access for outdoor cocktail hours.
- 75 Flexible Meeting Rooms: From boardrooms for 10 to conference suites for 250, all with adjustable partitions and natural light.
Sporting events benefit from the hotel’s proximity to arenas and parks, just blocks from the United Center or Soldier Field, allowing teams to shuttle groups via coordinated transport services. Post-game debriefs or fan meetups unfold in dedicated lounges like BIG Bar, offering panoramic river vistas and craft cocktails for celebratory toasts. The staff’s event concierge streamlines logistics, from securing group rates on nearby attractions to arranging AV for highlight reels in session rooms.
Recent enhancements from a comprehensive renovation elevate the entire experience, infusing fresh palettes inspired by Chicago’s architectural heritage into ballrooms and corridors. Planners report smoother executions thanks to upgraded infrastructure, including redundant power sources for tech-heavy expos and eco-conscious options like locally sourced linens for sustainable reunions. Valet parking for buses and overflow lots keep arrivals hassle-free, while the central Loop position means public transit or rideshares are mere steps away, minimizing travel friction for out-of-town contingents.
For expos demanding booth setups, the hall’s concrete floors and high load-bearing walls handle elaborate displays, with on-call riggers ensuring safety compliance. Corporate event leads praise the in-house production team for seamless hybrid integrations, broadcasting sessions to remote attendees via crystal-clear streams. Family groups discover hidden gems like the adjacent Riverwalk for group strolls or photo ops, blending urban energy with moments of togetherness.
In essence, the Hyatt Regency Chicago transforms logistics into triumphs, empowering hosts to focus on connections rather than coordination. Whether rallying a sales force, uniting distant relatives, or showcasing innovations to thousands, this venue delivers the infrastructure and warmth that turn gatherings into lasting successes. With its unmatched capacity and thoughtful details, it remains a top pick for those scaling up in the Windy City.
Lodging Location

 Tropicana Atlantic City
Tropicana Atlantic City
What is there more kindly than the feeling between host and guest?
- Login

