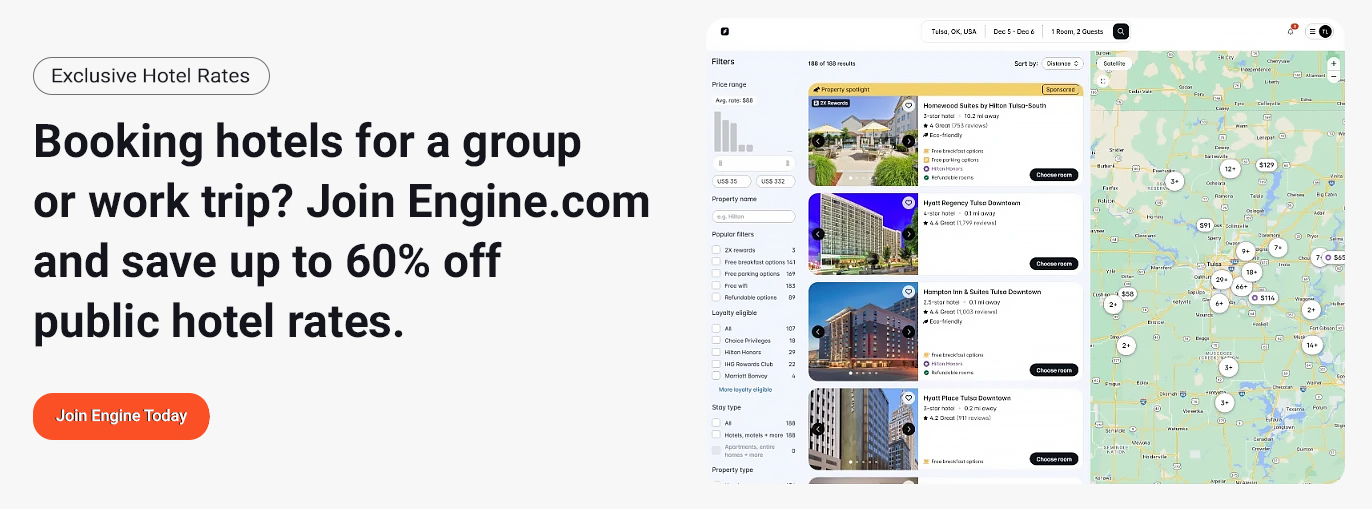Hyatt Regency Maui
200 Nohea Kai Dr, Lahaina, HI 96761, USA
Login to view our current rates & availability

Accommodation Information
The Hyatt Regency Maui Resort & Spa on Ka’anapali Beach is a premier destination for large scale group bookings, corporate conferences, and elaborate events. This 40 acre oceanfront property combines a stunning tropical environment with an immense and highly flexible inventory of event spaces. With over 800 rooms and suites, the resort can comfortably accommodate large attendee lists, providing a comprehensive Hawaiian experience for every guest. The property is a self-contained destination, ideal for multi-day conferences and incentive trips where planners want to keep attendees engaged.
The resort’s event capabilities are defined by its 100,000 square feet of combined indoor and outdoor function space. This extensive portfolio allows for creative and dynamic event designs, from high-tech indoor general sessions to breathtaking outdoor galas. The indoor centerpiece is the Monarchy Ballroom, a magnificent and highly adaptable venue. At 18,375 square feet, it is perfectly suited for trade shows, large keynotes, or elegant banquets. This ballroom can be divided into seven smaller sections for complex breakout requirements and is supported by a large pre-function area, the Grand Promenade, which adds another 7,800 square feet of space.
For mid-sized events, the resort offers the 4,871 square foot Lahaina Ballroom, which is also divisible into four smaller rooms. A suite of five flexible meeting rooms, known as the Maui Suites, provides an additional 4,218 square feet of space, perfect for concurrent breakout sessions or as a dedicated conference headquarters. A traditional, executive Regency Boardroom is also available for high level meetings.
Key Indoor Venue Spaces:
- Monarchy Ballroom: 18,375 square feet, with a maximum capacity of 1,400 guests for a reception or 1,500 for a theater style presentation. It can be divided into seven breakout rooms.
- Grand Promenade: 7,800 square feet of pre-function and event space connected to the Monarchy Ballroom.
- Lahaina Ballroom: 4,871 square feet, accommodating up to 450 guests for a reception. It is divisible into four sections.
- Maui Suites: A collection of five rooms totaling 4,218 square feet, capable of hosting up to 400 guests when combined.
- Regency Boardroom: A 540 square foot executive boardroom permanently set for 12.
The outdoor venues are where the Hyatt Regency Maui truly excels, offering planners a spectacular canvas. The Napili Garden is an expansive 17,205 square foot oceanfront lawn, offering panoramic views of the Pacific and the capacity for 850 guests. This space is ideal for tenting, allowing for multi-function events. Another premier outdoor venue is the Halona Kai lawn. At over 9,600 square feet, this space is perched above the resort’s pool complex and offers stunning ocean views for up to 500 guests. It is fully wired with state-of-the-art acoustic and audiovisual systems, making it a perfect setting for an awards dinner or a live performance. For more intimate outdoor gatherings, the Oriental Gardens provide a quiet 500 square foot bluff with views of the Swan Court Lagoon.
Iconic Outdoor Venues:
- Napili Garden: 17,205 square feet of expansive, ocean-facing lawn with tenting capabilities, accommodating up to 850 guests.
- Halona Kai: A 9,600 square foot event lawn with panoramic ocean views and built-in AV support, with a capacity for 500.
- Japengo: A 3,600 square foot open-air dining and reception space overlooking the ocean, perfect for a private brunch or reception for 100 guests.
Event planning is supported by an experienced on-site team and an award-winning culinary department. Groups can arrange for custom-plated banquets, buffet-style feasts, or even a private, on-site “Drums of the Pacific” Lu’au, an authentic Polynesian show and feast that provides a turnkey and memorable evening event. Attendees can also participate in unique group activities, such as a rooftop stargazing program, mixology classes, or Hawaiian cultural tours.
Lodging Location

 Grand Wailea Maui
Grand Wailea Maui
What is there more kindly than the feeling between host and guest?
- Login

