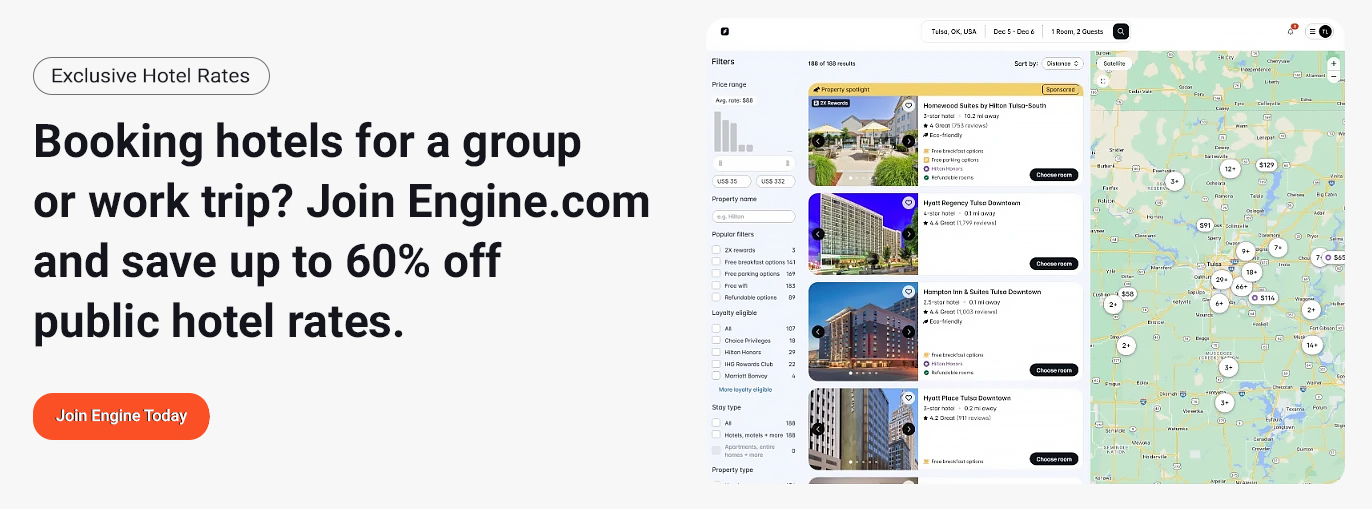JW Marriott Nashville
201 8th Ave S, Nashville, TN 37203, USA
Login to view our current rates & availability

Accommodation Information
JW Marriott Nashville
Space Breakdown & Capacities
| Venue Name | Sq. Ft. | Dimensions | Features & A/V | Reception | Banquet | Theater | Classroom | Conf. |
|---|---|---|---|---|---|---|---|---|
| Griffin Ballroom | 15,040 | 160′ x 94′ | 21′ ceilings, Column-free, Modern chandeliers | 1,580 | 1,260 | 1,800 | 1,188 | – |
| Symphony Ballroom | 10,064 | 136′ x 74′ | 19′ ceilings, Floor-to-ceiling pre-function windows | 1,110 | 840 | 1,680 | 780 | – |
| The Green at JW | 17,000 | 170′ x 100′ | Private outdoor lawn, Unique urban park setting | 800 | 600 | – | – | – |
| Lucchese Boardroom | 760 | 34′ x 22′ | Permanent executive setup, 14′ ceilings | – | – | – | – | 20 |
| Meeting Rooms (Avg) | 1,000+ | Varies | 32 breakout rooms available | 100 | 80 | 100 | 60 | 30 |
*Note: Capacities are approximate. The “Green at JW” is a rare private outdoor event lawn in downtown Nashville, perfect for tented events or open-air concerts.
Meeting & Event Highlights
The JW Marriott Nashville stands as a modern icon in the city’s skyline, offering a sophisticated setting for high-level corporate events. With nearly 80,000 square feet of indoor and outdoor event space, the property is engineered for seamless flow. The meeting floor features 50,000 square feet of contiguous space, allowing attendees to move easily between general sessions in the Griffin Ballroom and breakouts in the adjacent rooms.
- Audio/Visual: The hotel is equipped with top-tier technology, including built-in rigging points, advanced lighting controls, and high-bandwidth Wi-Fi to support hybrid meetings and complex multimedia presentations.
- Catering & Kitchen: Culinary offerings are a cut above standard banquet fare, with menus inspired by the hotel’s award-winning dining outlets. The team can execute everything from precision-plated gala dinners to casual “Nashville-style” outdoor barbecues on the event lawn.
- Unique Spaces: The Green at JW offers 17,000 square feet of private outdoor lawn space, a rarity in the downtown core. Additionally, the Sky Terrace provides a breezy, elevated setting for cocktail receptions.
- Suitability: Perfectly suited for medical conferences, luxury incentive trips, automotive launches, and corporate annual meetings that demand a high-touch, luxury experience.
About The Hotel
Rising 33 stories above downtown, the JW Marriott Nashville is one of the city’s premier luxury hotels. Its elliptical glass design offers stunning panoramic views from every guest room. Located directly across from the Music City Center and just two blocks from Broadway, it provides the perfect balance of accessibility and refined luxury. The property is known for its sleek, contemporary aesthetic and exceptional service standards.
Amenities & Features
The JW Marriott focuses on “quiet luxury,” offering amenities that allow guests to recharge amidst the excitement of Nashville. From the stunning rooftop pool deck to the world-class steakhouse, every element is designed to impress.
- Dining: **Bourbon Steak by Michael Mina** offers 360-degree views from the 34th floor and is considered one of the best steakhouses in the city. **Stompin’ Grounds** provides a high-end market and restaurant experience with local flair.
- Pool: The outdoor pool deck is a chic urban oasis featuring cabanas, a bar, and fire pits, offering a resort-like vibe in the middle of the city.
- Spa: **Spa by JW** is a 12,000-square-foot sanctuary offering indulgent treatments, a sauna, and a relaxation lounge.
- Fitness: A state-of-the-art fitness center with Peloton bikes and floor-to-ceiling windows ensures guests can maintain their wellness routines.
Nearby Locations of Interest
The hotel’s location in the SoBro neighborhood places it within walking distance of Nashville’s most important landmarks:
- Music City Center: Located directly across the street, making this the ultimate headquarters hotel for convention attendees.
- Bridgestone Arena: Home to major concerts and the Nashville Predators, just a 5-minute walk away.
- The Gulch: A short walk to this trendy district known for its murals, boutiques, and dining.
- Frist Art Museum: A stunning art deco gallery located just down the street.
Lodging Location

 Hilton Nashville Downtown
Hilton Nashville Downtown
What is there more kindly than the feeling between host and guest?
- Login

