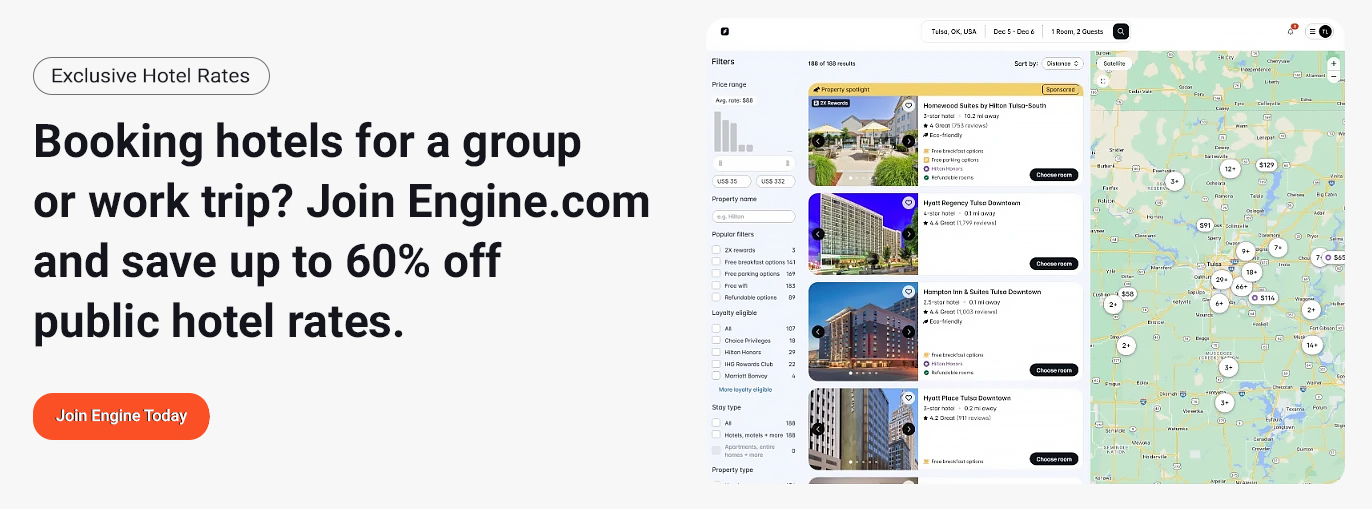Omni San Diego Hotel blends ballpark energy with a polished downtown experience. A private skybridge links directly to Petco Park, which turns game nights, suite buyouts, and branded walk-ins into easy agenda highlights. Inside, recent renovations refreshed guest rooms, public spaces, restaurants, the rooftop pool deck, and every major event venue, so planners get modern finishes and clean sightlines with San Diego light pouring in.
Guest rooms read coastal and uncluttered. Floor-to-ceiling outlooks frame the bay, skyline, or ballpark, while work surfaces, ample power, quick Wi-Fi, and blackout shades cover the work-trip basics. Suites add breathing room for VIP briefings or hospitality setups. The address straddles the Gaslamp and the Convention Center, which keeps client calls, expo days, and off-site dinners within a short walk.
Meetings benefit from a compact, purpose-built stack. A grand ballroom handles headline sessions and gala dinners. A grid of salons and boardrooms supports parallel tracks and leadership work. The sixth-floor terrace and rooftop pool deck deliver golden-hour receptions with skyline views. Registration zones live in bright lobby and foyer areas, and in-house culinary and production teams keep turns tight from breakfast to close.
Planner takeaways
-
Ballpark connection: Private skybridge to Petco Park for suite nights, buyouts, and branded guest arrivals
-
Fresh hardware: Renovated guest rooms, lobby, dining, pool deck, and event spaces for a consistent modern look
-
Central grid: Steps to the Convention Center and the Gaslamp’s dining corridors for easy dine-arounds
-
Event scale: Approximately 32,000 square feet across 20+ rooms, sized for everything from trainings to large banquets
Guest room notes
-
Floor-to-ceiling views of the bay, skyline, or ballpark
-
Work desk with power at hand, fast Wi-Fi, blackout shades, mini-fridge, in-room coffee
-
Quiet, efficient layouts for single or double occupancy
-
Multiple suite categories for executives and small hospitality use
Venues that work
-
Grand Ballroom for general sessions, awards, and fast banquet flips
-
Flexible salons and boardrooms near lobby and foyer zones for easy wayfinding
-
Sixth-floor terrace and rooftop pool deck for sunset receptions and press photos
-
Clear circulation between elevators, check-in areas, and meeting rooms
On-site amenities
-
Rooftop pool with lounge seating and bar service for casual evening socials
-
Updated restaurant and lobby bar for breakfasts, working lunches, and end-of-day meetups
-
Fitness center, business services, and package handling for show offices and vendors
At a glance
-
Rooms and suites: 511
-
Event space: ~32,000 square feet across ~21 rooms, largest setups around the thousand-guest mark
-
Neighborhood: Gaslamp Quarter with direct Convention Center access and a private link to Petco Park




