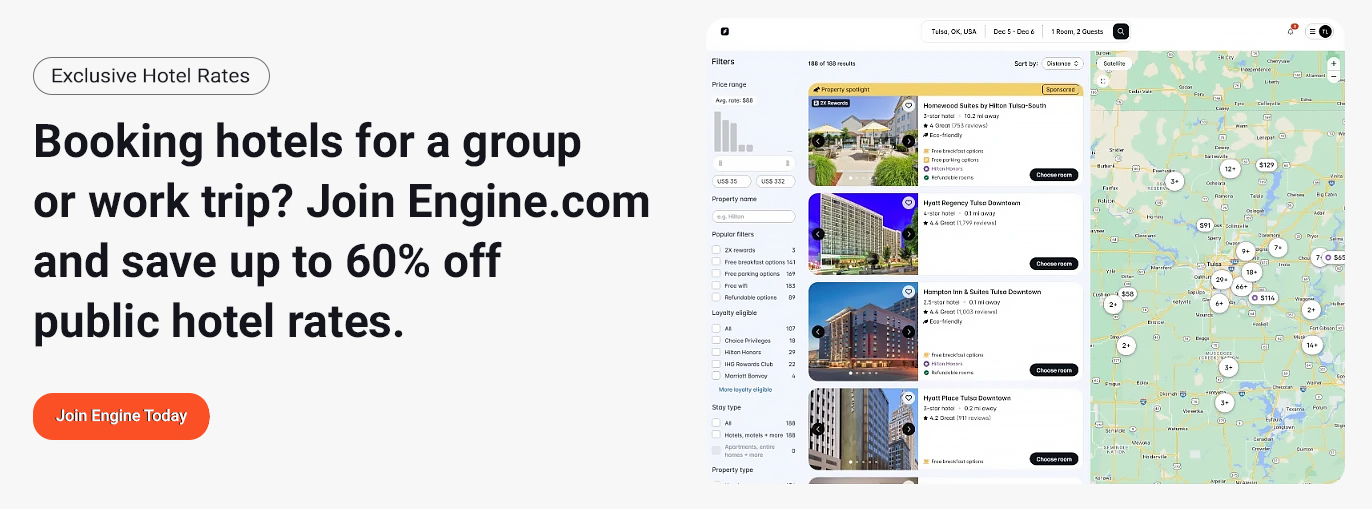San Francisco Marriott Marquis operates like a vertical convention center with sleeping rooms, ballrooms, exhibit options, and breakout clusters all stacked inside one address. The downtown location places attendees in the heart of SoMa with quick access to museums, restaurants, and tech offices. For planners, the appeal is scale plus simplicity. Registration, general session, meals, and breakouts can all live on dedicated levels with clear wayfinding, while the property’s back-of-house layout keeps service traffic off the guest routes so your program runs on time.
The meetings stack is built for parallel programming. The main ballrooms are large, divisible, and engineered for real production. Ceiling heights, rigging points, and power distribution support LED walls, concert-level audio, and ambitious lighting designs. Surrounding the mains, rings of breakout rooms let you create tracks by audience segment or product line without long walking distances. Prefunction corridors are generous, which makes it easy to position registration islands, sponsor village activations, coffee points, and poster sessions without blocking doors or escalators. Freight elevators and service corridors are placed sensibly, so AV teams can stage gear and flip rooms quickly between day content and evening receptions.
Guest rooms are consistent across categories and easy to zone by team, exhibitor, sponsor, or media. Multiple elevator banks absorb peak movement at the top and bottom of each daypart. Hospitality parlors and suites near the meeting levels convert neatly to speaker green rooms, press ops, and investor lounges. Reliable Wi-Fi, work surfaces, and ample charging make it simple for attendees to stay productive between blocks. Housekeeping and front office are accustomed to dense arrivals during citywides, so staged check-in areas for staff, VIPs, and exhibitors can be set to keep lines moving.
Food and beverage has the flexibility large programs demand. Banquet kitchens handle stations, buffets, or plated gala service with tight timing windows. On-property outlets support quick staff breakfasts, sponsor lunches in semi-private areas, and evening hospitality that does not require buses. If you want offsite options, the neighborhood offers plenty of private dining and buyout venues within a short walk, which reduces your reliance on motorcoaches and keeps transitions short.
Brand moments are easy to execute across the property. Atrium vantage points, foyer alcoves, and marquee walls give sponsors visible placement without creating traffic jams. If your agenda includes a small expo or partner showcase, the ballroom footprint supports micro-booth layouts, demo pods, and lounge seating that encourage dwell time and foot traffic. For wellness programming, the fitness center is large enough for morning classes, and nearby streets are straightforward to map for fun runs or step challenges.
Transportation is predictable for buses and ride-share. Coach staging and delivery access can be organized on surrounding streets, and the hotel team is experienced with multi-hotel shuttle plans when your program expands across downtown. If you are also using nearby convention facilities, the short walk keeps split-footprint events feeling like a single campus.
Meeting and event highlights
-
Large, pillar-free ballrooms that divide for general sessions, banquets, or expo builds
-
Dense clusters of breakout rooms near the mains for multi-track schedules
-
Broad prefunction zones for registration, sponsor lounges, and poster sessions
-
Strong power distribution, thoughtful rigging, and experienced in-house AV
-
Practical freight access and service corridors that speed room flips and keep ops invisible
Group logistics
-
Deep room inventory with suites and parlors close to meeting levels for VIPs and press
-
Multiple elevator banks and organized check-in layouts for wave arrivals
-
Clear wayfinding from lobby to meeting floors to reduce escort needs
-
Reliable Wi-Fi coverage across guestrooms and venues
Dining, networking, and downtime
-
Scalable banquet programs for stations, buffets, or plated galas
-
On-site restaurants and lounges suitable for vouchers, buyouts, and sponsor events
-
Walkable access to private dining rooms, museums, and evening venues for offsites
Best for
-
National sales meetings and product launches requiring high-output main stage production
-
Association conferences with heavy breakout density and tight transition windows
-
Partner ecosystems, marketplaces, and expos that depend on sponsor visibility and steady foot traffic
-
Citywide programs that benefit from a self-contained headquarters with easy expansion nearby




