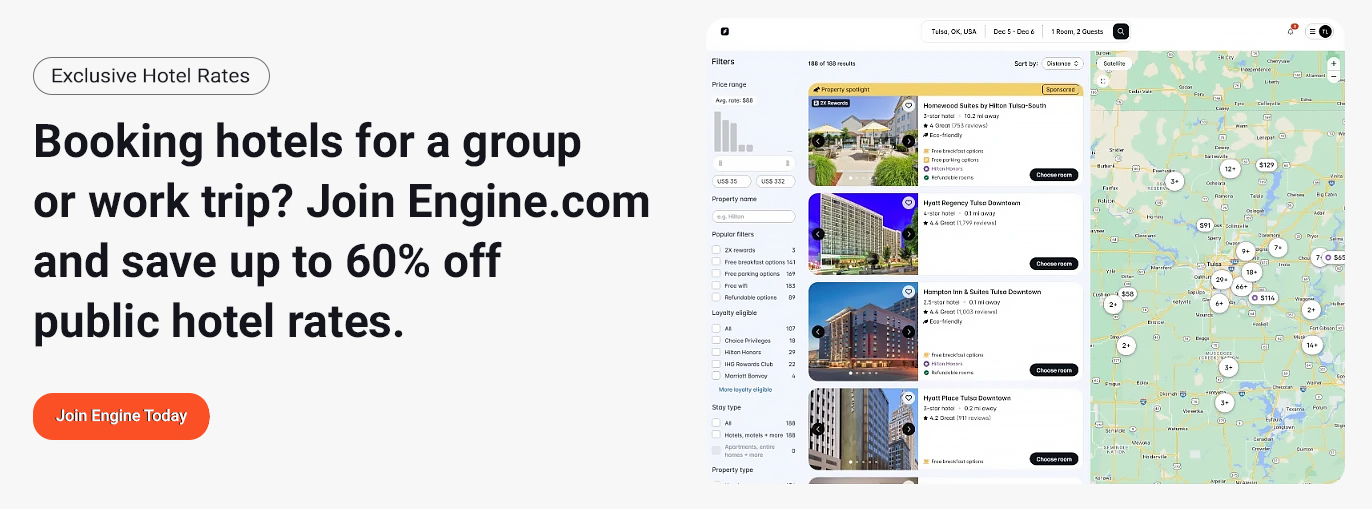Sheraton Park Hotel at the Anaheim Resort gives planners an easy, walkable base between the Anaheim Convention Center and the Disneyland Resort area, with the room inventory, meeting footprint, and on-property amenities to keep programs on time. The high-rise layout keeps guests near elevators, lobby services, and event floors, so transitions are short and predictable. For conferences, team offsites, reunions, and tournament travel, the combination of location, flexible venues, and efficient operations helps you run dense schedules without complicated transportation.
Guest rooms are geared for productivity and rest. Expect comfortable beds, practical work surfaces, strong Wi-Fi, and blackout window coverings that support early starts after late nights. King and two-queen categories make rooming lists straightforward for colleagues and families. A useful suite mix supports leadership housing, hospitality lounges, and interview rooms close to the meeting levels. Accessible room types are available, and housekeeping teams are accustomed to early arrivals, luggage staging, and late checkouts that often come with convention and park schedules.
The meetings stack is compact and flexible. A primary ballroom handles keynotes and evening banquets, while divisible salons nearby support workshops, trainings, and sponsor activations. Pre-function foyers provide natural flow for registration and coffee breaks and allow you to place sponsor branding without creating bottlenecks. Breakouts cluster near the main room, so you can move from plenary to working sessions in minutes. Service corridors let catering and AV work out of sight, which keeps public spaces presentable even on quick turns. Outdoor patios and garden areas extend the footprint for welcome receptions, lunches, and sunset socials.
Food and beverage operations cover both volume and variety. Breakfast service moves attendees quickly. Lobby coffee and grab-and-go options keep mornings smooth, and the on-site restaurant and bar make sponsor hosting and team dinners simple when you want to stay on property. Banquet menus scale from boxed lunches and buffets to plated service, and the culinary team can accommodate dietary needs common to large attendee bases. Evening receptions transition easily from patios to ballrooms with a fast set change, which helps tight agendas stay on time.
Recreation doubles as programming. A landscaped pool area with cabanas works for casual mixers, family hours, or recovery time between sessions. A fitness center supports cardio and strength routines. The walkable neighborhood lets you add step-count challenges or short group walks without bus logistics. For groups pairing content with theme park time or the convention center, staff know the local rhythms and can advise on best departure windows to avoid surges.
Operations and wayfinding are straightforward. The lobby comfortably supports welcome desks, credential checks, and sponsor signage. Elevators move efficiently at peak periods. Meeting-level foyers have natural checkpoints for badge scans and head counts, which helps with access control and session metrics. Load-in and back-of-house routes protect guest pathways while decor, floral, and lighting teams work on tight flips.
Weddings and social events benefit from the same strengths. Ceremony sites and terraces transition neatly into cocktails, then into a ballroom reception. Smaller salons serve as getting-ready suites, tea ceremony rooms, or family brunch spaces. Out-of-town guests appreciate that most must-see attractions, dining, and entertainment are within a short walk or quick rideshare, which keeps late arrivals to a minimum.
at a glance
-
Rooms and suites: Consistent king and two-queen layouts, a practical suite mix for leadership and hospitality, accessible categories available
-
Meetings: Large ballroom for plenaries and galas, divisible salons for trainings and workshops, boardroom setups for executive briefings
-
Flow: Wide pre-function foyers for registration and coffee, discreet service corridors that keep operations out of public view
-
Outdoor options: Patios and garden areas for receptions, networking breaks, and photo moments
-
Dining: On-site restaurant and bar, lobby coffee, grab-and-go breakfast, and a banquet team comfortable with high-volume service
-
Access: Walkable to the convention center and the Disneyland Resort area, quick connections to neighborhood dining and retail
Amenities
-
Landscaped outdoor pool with loungers and cabanas
-
Fitness center with cardio and strength equipment
-
On-site restaurant, lobby bar, and market for quick snacks and beverages
-
Reliable Wi-Fi across guest rooms and public spaces
-
Valet and self-parking options, plus clear rideshare pickup guidance
-
Guest-friendly services such as luggage holds and coordinated group arrivals
Meeting spaces, ballroom, and event venue options
-
Primary ballroom supporting keynotes, award dinners, and social galas
-
Divisible salons for multi-track agendas, trainings, and breakouts
-
Boardroom configuration for executive sessions and interviews
-
Pre-function foyers engineered for registration desks, sponsor tables, and buffet lines
-
Outdoor patios for welcome hours, coffee breaks, and evening receptions
-
Predictable AV with built-in screens in select rooms and support for hybrid add-ons
Nearby locations
-
Anaheim Convention Center within an easy walk
-
Disneyland Park, Disney California Adventure Park, and Downtown Disney District close by
-
GardenWalk dining and entertainment, plus additional restaurants along Harbor Boulevard
-
Angel Stadium of Anaheim and Honda Center within a short drive for game nights and concerts
-
Nearby retail and convenience options that work for quick group needs
Other key features
-
Compact vertical circulation that shortens transitions between rooms and venues
-
Logical signage and natural choke points for badge scans and attendance tracking
-
Housekeeping and banquets practiced at quick room turns between classroom, reception, and banquet sets
-
Consistent tower layouts that simplify fair room assignments and staff clustering
For planners, the appeal is simple. You get a walkable, self-contained base that supports dense schedules, balances indoor content with outdoor social space, and keeps attendees close to the convention center and the parks. Production, catering, and guest services operate under one roof, timelines stay predictable, and your group enjoys an Anaheim experience without complicated transfers or scattered housing.




