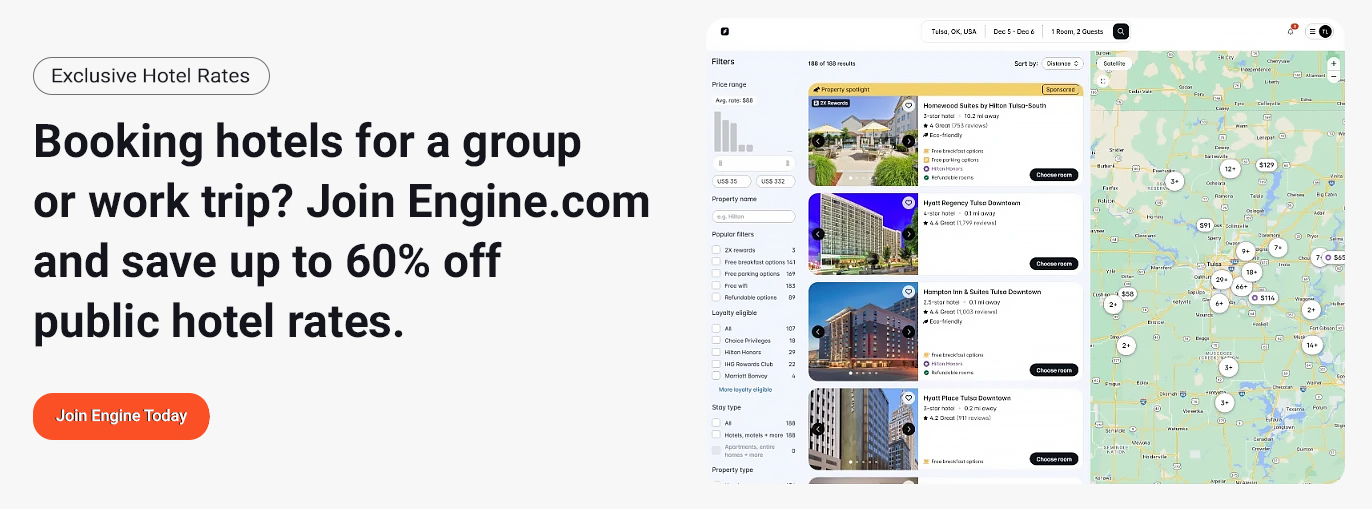Silver Cloud Hotel
1046 1st Ave S, Seattle, WA 98134, USA
Login to view our current rates & availability

Accommodation Information
Silver Cloud Hotel – Seattle Stadium gives groups a practical home base in the heart of the sports and entertainment district, with quick access to downtown offices and the waterfront. The 211 guest rooms and suites are organized in a compact footprint directly across from the city’s major stadiums, which keeps everyone close to the action and simplifies transportation plans on game days and concert nights. For planners running small to mid-size meetings, tournament travel, or production crews, the combination of predictable logistics, on-site dining, and walkable surroundings makes day-to-day execution straightforward.
Guest rooms prioritize comfort and productivity. Expect clean layouts with comfortable beds, functional work surfaces, ample outlets, and reliable Wi-Fi. King and two-queen categories keep rooming lists simple for colleagues, families, and chaperoned rosters. A limited suite inventory adds options for leadership housing, media interviews, or hospitality staging. Sound-managing windows help rooms stay restful during peak events, and blackout coverings support early starts. Accessible room types are available, and the operations team is accustomed to early arrivals, luggage holds, and late checkouts that often accompany stadium schedules.
The location shines when your agenda includes stadium events, tournament play, or large downtown gatherings. Groups can walk to the ballpark or the football and soccer stadium in minutes, then return for debriefs or casual socials without long transfers. Downtown’s business core is a short ride, which keeps client calls and site visits feasible between sessions. Nearby transit provides an easy path to the airport and the university district, so you can widen the program footprint without adding bus lines to the budget.
Meeting and event spaces are right-sized for training blocks, planning sessions, and hospitality suites. Flexible rooms can be set classroom, theater, or rounds, and a boardroom configuration supports executive briefings and interviews. Pre-function nooks near the meeting rooms handle badge pickup, coffee service, and sponsor branding without clogging flow. Built-in screens and predictable projection keep audiovisual costs under control, and staff are practiced at short turns between morning and afternoon use. Many planners pair an off-site plenary at a nearby venue with breakouts and hospitality on property, which shortens walks and helps the budget stretch.
Rooftop amenities add attendee appeal. The pool and deck deliver skyline and stadium views for casual mixers, photo moments, or a celebratory swim after a win. A fitness room supports cardio and strength routines, and front desk staff can point runners to simple loops on nearby streets or the waterfront paths. On the food and beverage side, breakfast service moves guests out the door on time, lobby coffee covers quick grab-and-go needs, and the on-site restaurant and bar give teams a reliable spot to gather for lunch or post-event debriefs.
at a glance
-
Rooms and suites: 211 keys across king and two-queen layouts, a small suite mix for leadership or hospitality, accessible categories available
-
Location: Direct walk access to both stadiums, quick connections to downtown offices and the waterfront, convenient transit to airport and university areas
-
Flow: Compact footprint, efficient elevators, clear wayfinding, practical load-in points for small scenic and AV packages
-
Operations: Staff familiar with game-day traffic, early arrivals, luggage staging, and staggered checkouts that keep agendas on time
Amenities
-
Rooftop pool and deck with skyline and stadium views
-
Fitness room with cardio and strength equipment
-
On-site restaurant and bar for team meals and sponsor hosting
-
Lobby coffee and breakfast service for efficient mornings
-
Reliable Wi-Fi throughout guest rooms and public spaces
-
Parking options and coordinated rideshare pickup guidance
Meeting spaces, ballrooms, and event venue options
-
Flexible meeting rooms configurable as classroom, theater, rounds, or U-shape
-
Boardroom setup available for executive briefings and interviews
-
Pre-function areas for registration, coffee service, and sponsor tables
-
Built-in screens and predictable projection for cost-controlled AV
-
Rooftop deck usable for casual receptions, photo calls, and celebratory gatherings
-
Easy pairing with nearby stadium and neighborhood venues for large plenaries and banquets
Nearby locations
-
Professional baseball stadium across the street for games, tours, and brand moments
-
Professional football and soccer stadium within a short walk
-
Waterfront, Pioneer Square, and downtown business core within minutes
-
Transit connections to airport, university district, and neighborhood dining corridors
-
Walkable access to casual restaurants that welcome groups for dine-around nights
Other key features
-
Sound-managing windows and blackout coverings for rest on peak event nights
-
Housekeeping flexible with early arrivals, luggage holds, and late checkouts
-
Simple badge-scan checkpoints and clear lobby sightlines for access control
-
Straightforward coach drop-off and practical guidance on stadium-day traffic patterns
For planners, the value is a tight operational footprint next to Seattle’s biggest venues. You keep the group close, move people efficiently, pair modest on-property meeting needs with major off-site options, and give attendees an experience that feels connected to the city without complicated transportation or scattered housing.
Lodging Location

 Hilton Garden Inn Downtown
Hilton Garden Inn Downtown
What is there more kindly than the feeling between host and guest?
- Login

