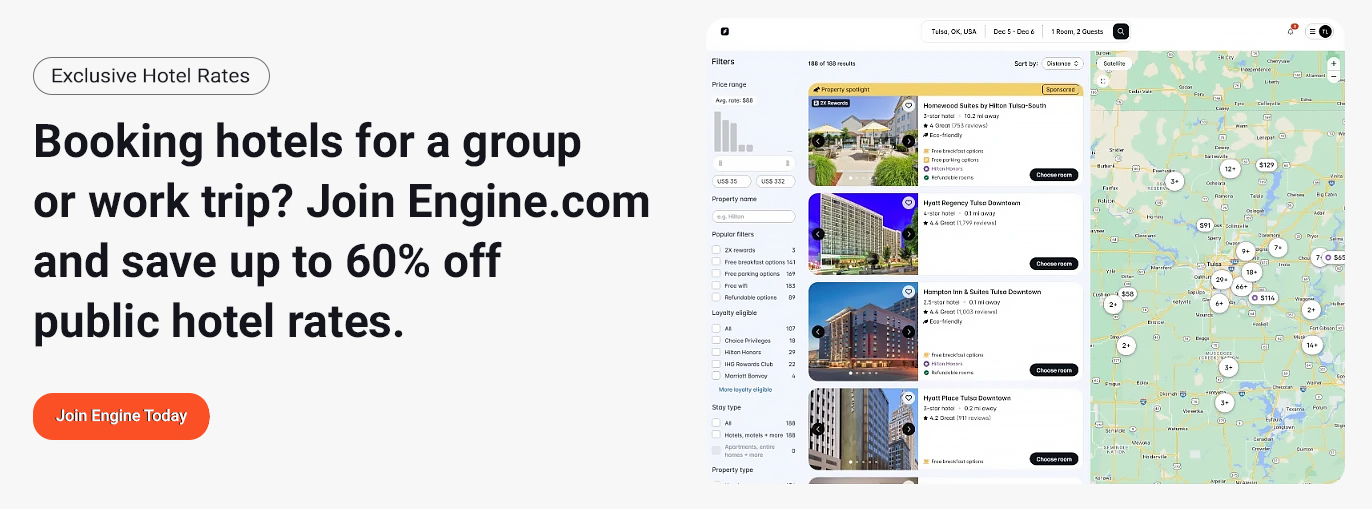The Cosmopolitan
3708 Las Vegas Blvd S, Las Vegas, NV 89109, USA
Login to view our current rates & availability

Accommodation Information
The Cosmopolitan of Las Vegas transforms event planning with 240,000 square feet of vertically integrated meeting space that puts guest accommodations directly above conference floors. This architectural decision cuts transition time between sessions and overnight stays, letting attendees maximize engagement without navigating sprawling campuses or coordinating shuttles between venues. With 3,033 guest rooms across two interconnected towers, the property handles room blocks for groups ranging from intimate board retreats to conventions hosting thousands, all while maintaining the residential style and private terraces that separate Cosmopolitan from traditional corporate hotels.
The Chelsea stands as the property’s signature event space, a 40,000-square-foot venue split across two levels that draws design inspiration from abandoned glass factories and 1930s theater architecture. Cast glass chandeliers, vintage lobby bars, private VIP opera boxes, and a decorative grand staircase create an industrial glamour aesthetic that appeals to brands seeking visual impact beyond standard ballroom neutrality. The transformable space accommodates up to 3,200 attendees for theater-style presentations, making it viable for keynote sessions, product unveilings, or awards ceremonies that demand theatrical staging without sacrificing technical sophistication.
Wedding coordinators gravitate toward Cosmopolitan’s unconventional approach to ceremony and reception design. The North Boulevard Pool offers poolside ceremonies with unobstructed Strip views, while the Point Loma ballroom on the fourth floor features floor-to-ceiling windows overlooking the Bellagio fountains, accommodating up to 80 guests for ceremonies or receptions. The property’s collection of terrace suites and wraparound penthouses measuring 2,400 to 3,700 square feet allows couples to host intimate gatherings of 10 to 35 guests on private outdoor terraces, with the city skyline and fountain shows providing natural drama that eliminates the need for elaborate backdrops. The dedicated Wedding Suite on the 36th floor includes separate bridal space and accommodates up to 40 guests for cocktail receptions, offering a purpose-built option for couples who want ceremony privacy without booking entire ballrooms.
Corporate planners benefit from the property’s tiered meeting infrastructure: a private second floor with 10,000 square feet of common area surrounded by nine meeting rooms and two boardrooms that can be sealed off from public traffic, creating a self-contained environment for confidential sessions or executive retreats. The third floor delivers 100,000 square feet of conference space anchored by three ballrooms ranging from 8,500 to 27,000 square feet, while the fourth floor houses the property’s largest ballroom at 37,000 square feet alongside 17 additional meeting rooms and 15,000 square feet of pre-function space. This vertical stacking allows multi-track conferences to operate simultaneously without overlap, and the central business center provides 24-hour access to printing, binding, and tech support that keeps agendas on schedule.
Incentive groups appreciate the property’s residential-style accommodations that extend beyond typical hotel room configurations. Many suites feature full living areas, separate bedrooms, and private terraces that function as extended gathering spaces for small team meetings or pre-dinner cocktails, creating opportunities for informal networking that standard rooms can’t replicate. The 40,000-square-foot Sahra Spa, Salon & Hammam offers group spa packages and hammam experiences that work as team-building activities or wellness breaks between intensive sessions, and the three-level pool district provides multiple environments for casual networking or celebratory evening events.
The property’s dining infrastructure supports groups without forcing off-site reservations or complicated catering logistics. Block 16 Urban Food Hall consolidates acclaimed restaurants and casual concepts from nationally recognized chefs, giving attendees diverse options for self-directed meals between sessions. For seated group dining, the collection of 19 on-site restaurants includes Scarpetta for Italian, STK for high-energy steakhouse experiences, and Jaleo for Spanish tapas, all available for private events or buyouts that accommodate dietary restrictions and group dynamics without requiring external coordination.
The Chandelier, a three-story bar wrapped in millions of crystals, serves as both a meeting landmark and a striking venue for cocktail receptions or welcome events that set a tone of sophisticated celebration. The Barbershop Cuts & Cocktails, hidden behind an unmarked door, offers groups seeking exclusive experiences a speakeasy setting for private gatherings, complete with live music and whiskey-focused beverage programs that feel curated rather than corporate.
Location amplifies the property’s group appeal. Positioned between Bellagio and CityCenter on the central Strip, Cosmopolitan provides walking access to adjacent casinos, entertainment districts, and retail corridors without isolating attendees in remote convention centers. An exclusive pedestrian bridge connects the property to Bellagio and Aria, expanding dining and entertainment options for groups who want variety without splitting the agenda across disconnected properties. Harry Reid International Airport sits 15 minutes away, and the property’s organized rideshare zones and valet services at both main entrances streamline arrivals and departures for groups managing staggered flight schedules.
Marquee Nightclub & Dayclub operates as one of the Strip’s premier DJ destinations, offering groups the option to book VIP tables or private sections for post-conference celebrations that feel integrated rather than tacked on. The 3,200-seat theater hosts rotating residencies and touring acts, giving event planners turnkey entertainment options that complement rather than compete with group programming. For planners seeking operational reliability, Cosmopolitan’s partnership with PSAV for in-house audiovisual services ensures technical execution aligns with the property’s design ambitions, delivering high-tech wizardry without the communication gaps that plague multi-vendor setups.
Lodging Location

 Port Orleans Resort
Port Orleans Resort
What is there more kindly than the feeling between host and guest?
- Login

