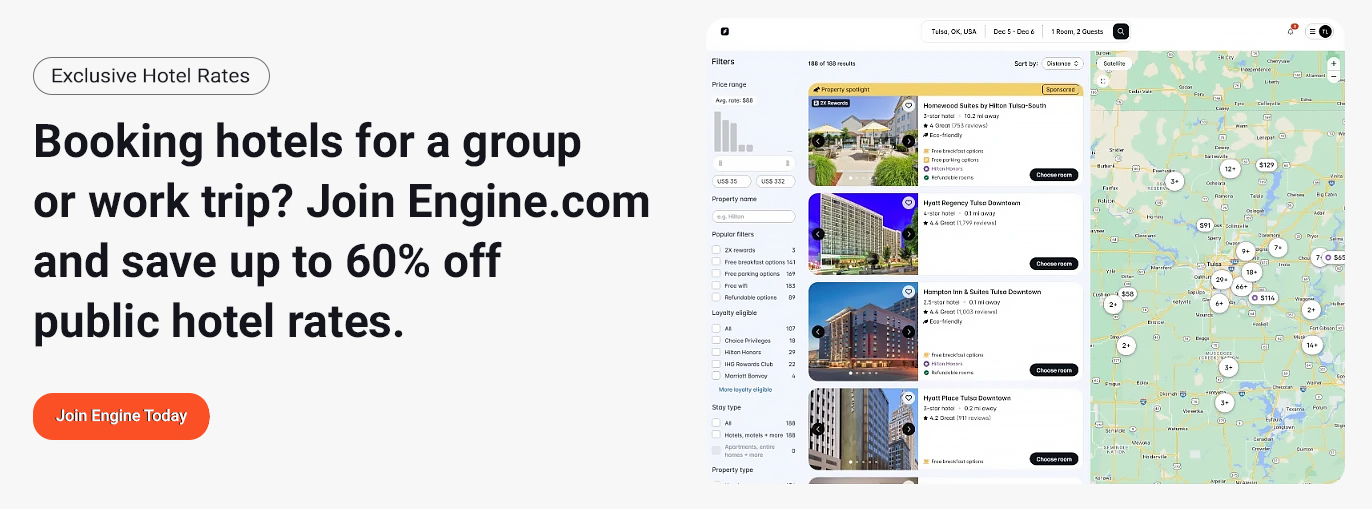Westin Copley Place
10 Huntington Ave, Boston, MA 02116, USA
Login to view our current rates & availability

Accommodation Information
The Westin Copley Place, Boston, is a landmark hotel and a premier destination for large scale conferences, city-wide conventions, and significant corporate events. With 803 guest rooms and suites, this property possesses the substantial inventory required to comfortably house major attendee room blocks, providing a seamless, upscale experience for every guest. Its location in the heart of Boston’s Back Bay is a powerful logistical advantage. The hotel is directly connected via an indoor skybridge to the Hynes Convention Center and the Copley Place shopping galleries, allowing attendees to move effortlessly between general sessions, accommodations, and dozens of shops and restaurants, all in a climate controlled environment.
For event planners, the hotel is a comprehensive, self-contained solution, offering over 63,000 square feet of sophisticated, flexible event space. This extensive portfolio includes 34 distinct function rooms, allowing for the concurrent execution of general sessions, breakouts, meal functions, and exhibits. The hotel’s event spaces are designed for high-impact gatherings and are supported by an expert events team, on-site catering, and modern audiovisual technology.
The event capabilities are anchored by three major ballrooms, each offering a different scale and atmosphere. The largest venue is the 15,433 square foot Grand Ballroom. This magnificent space is a top choice for general sessions, large exhibits, or elegant banquets, capable of hosting up to 2,000 guests for a reception or 1,300 in a theater setup. It is also highly divisible into four smaller sections for maximum flexibility, making it a dynamic hub for a large conference.
The 8,662 square foot Essex Ballroom serves as a spectacular junior ballroom. It features contemporary design, 14-foot ceilings, and the ability to divide into three separate sections. This space is ideal for large dinners, mid-sized general sessions, or as a secondary exhibit hall, comfortably accommodating up to 900 guests for a reception or 560 for a banquet. A third ballroom, the 3,139 square foot Staffordshire Ballroom, is perfect for wedding receptions, keynote addresses, or large breakouts, with a capacity of 300 guests.
Key Indoor Venue Spaces:
- Total Event Space: Over 63,000 square feet
- Grand Ballroom: 15,433 square feet, with a maximum capacity of 2,000 guests (reception) or 1,300 (theater). Divisible into four sections.
- Essex Ballroom: 8,662 square feet, with a maximum capacity of 900 guests (reception) or 560 (banquet). Divisible into three sections.
- Staffordshire Ballroom: 3,139 square feet, with a capacity of up to 300 guests.
- Great Republic: A 2,349 square foot junior ballroom, perfect for a large meeting or a banquet for 150 guests.
Beyond its main ballrooms, The Westin Copley Place excels with its deep inventory of breakout and meeting rooms. This is critical for planners creating complex, multi-track agendas. The hotel features over 30 additional rooms, strategically located to support the main ballrooms. These spaces are perfect for executive board meetings, training seminars, VIP lounges, or event staff offices. This robust collection of rooms, combined with the hotel’s direct connection to the Hynes Convention Center, means the property can serve as the headquarters for even the largest and most demanding city-wide events.
Additional Meeting Space Highlights:
- St. George Rooms (A, B, C): A set of three highly flexible rooms, each approximately 1,500 square feet, that can be combined or used separately for large breakouts.
- Adams Room: An 840 square foot executive meeting room.
- Hancock & Revere Rooms: A pair of 756 square foot rooms, ideal for mid-sized breakouts or classroom style training sessions.
- Executive Boardroom: A 644 square foot, high-end space designed for board meetings.
The 803 guest rooms and suites provide a restful, modern retreat for attendees, featuring city views and signature wellness amenities. Groups will also appreciate the on-site dining options and the large WestinWORKOUT Fitness Studio. The hotel’s combination of massive room inventory, extensive and flexible meeting space, and an unbeatable Back Bay location makes it a powerful and reliable choice for event planners.
Lodging Location

 Omni at the Seaport
Omni at the Seaport
What is there more kindly than the feeling between host and guest?
- Login

